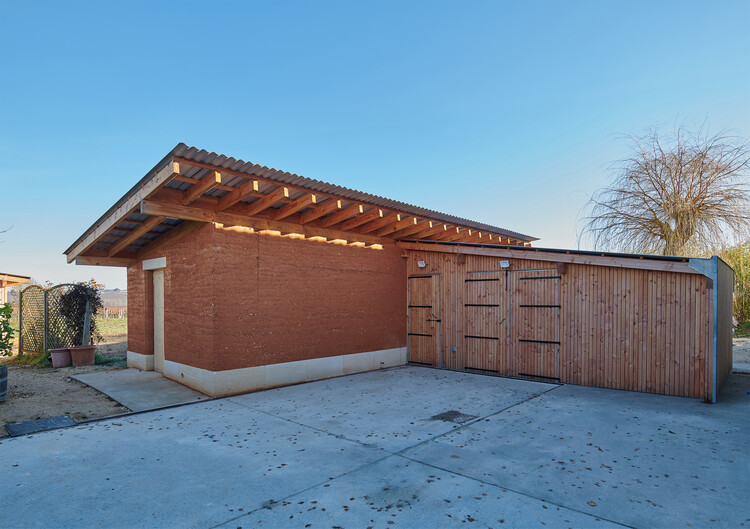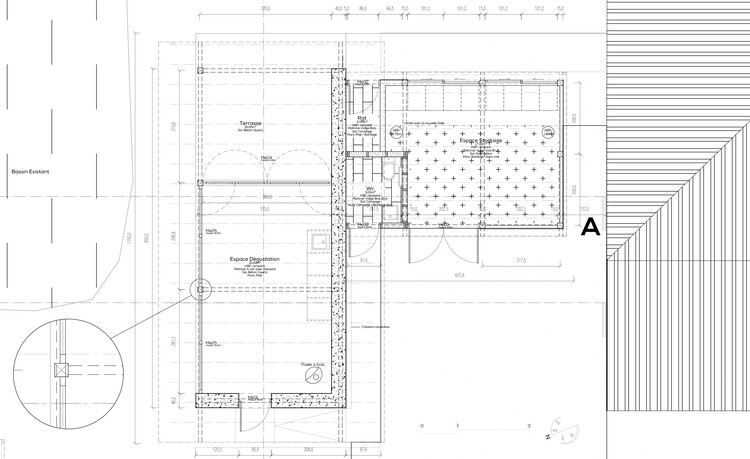
-
Architects: Touton Architectes
- Area: 68 m²
- Year: 2021
-
Photographs:Denis Lacharme
-
Lead Architects: Edouard Touton

Text description provided by the architects. This first winery building in the region to be made of rammed earth, this low-budget project integrates a small agricultural shed and a professional tasting room adjacent to the winery of this independent winemaker.



The large central wall is therefore built using an age-old construction technique: rammed earth. The earth is compressed manually in layers directly on-site, giving it materiality of rare intensity. Here the eye is not the only sense stimulated by the architecture.


Other simple but dignified, natural, and bio-based materials are kept to a minimum: stone for the foundations, untreated raw wood for the structure, a lime/hemp mixture that insulates the corrugated iron roof.


Thanks to the thermal inertia of this south-facing wall, the north-facing light intake and roof, and a small stove serving as a back-up in the depths of winter, tastings can take place all year round without the slightest energy consumption.





















